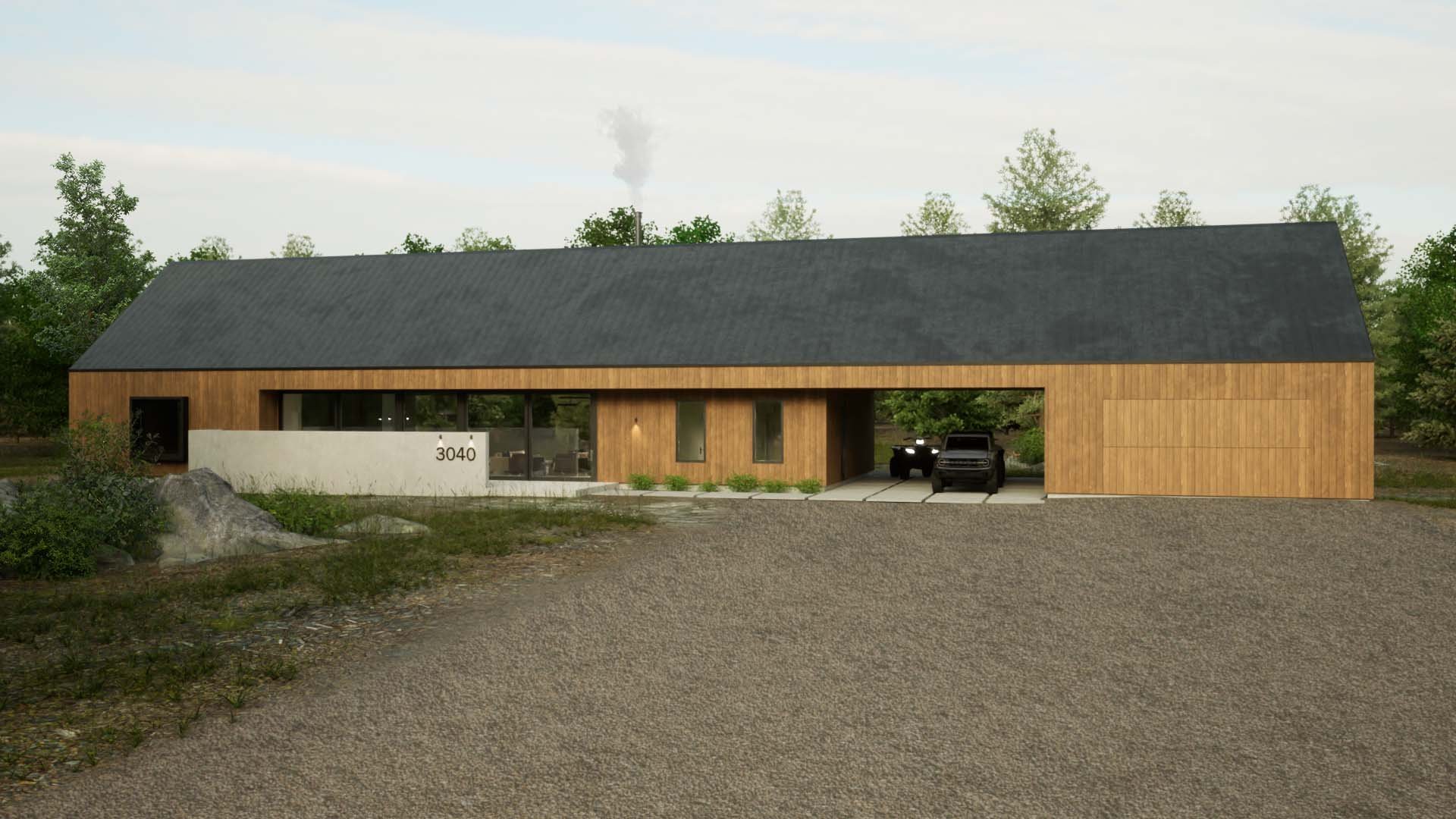
The Longshot
Drawing inspiration from the historical "Longhouse" structures, the building portrays a modern interpretation that seamlessly integrates with its surroundings. Embracing the concept of adaptability, the architectural blueprint is carefully crafted to accommodate a phased construction approach, allowing for flexible expansion over time.
In the initial phase, emphasis is placed on the creation of the living quarters and primary bedroom, ensuring immediate comfort and functionality for the clients. Subsequent phases envision the addition of extra bedrooms, followed by the incorporation of a covered car park and garage/workshop, resulting in a comprehensive residential space tailored to the owners' evolving needs.
It is a dynamic living space that adapts and grows with the changing needs and aspirations of its owners, embodying the essence of architectural ingenuity and timeless design.
1496 Sqft.
Architectural Design |
Residential |
Consulting |
Interior Specifications |
Cottages |
Additions |
Garages |
Bunkie |
Accessory Building |
Garden Home |
Architectural Design | Residential | Consulting | Interior Specifications | Cottages | Additions | Garages | Bunkie | Accessory Building | Garden Home |







