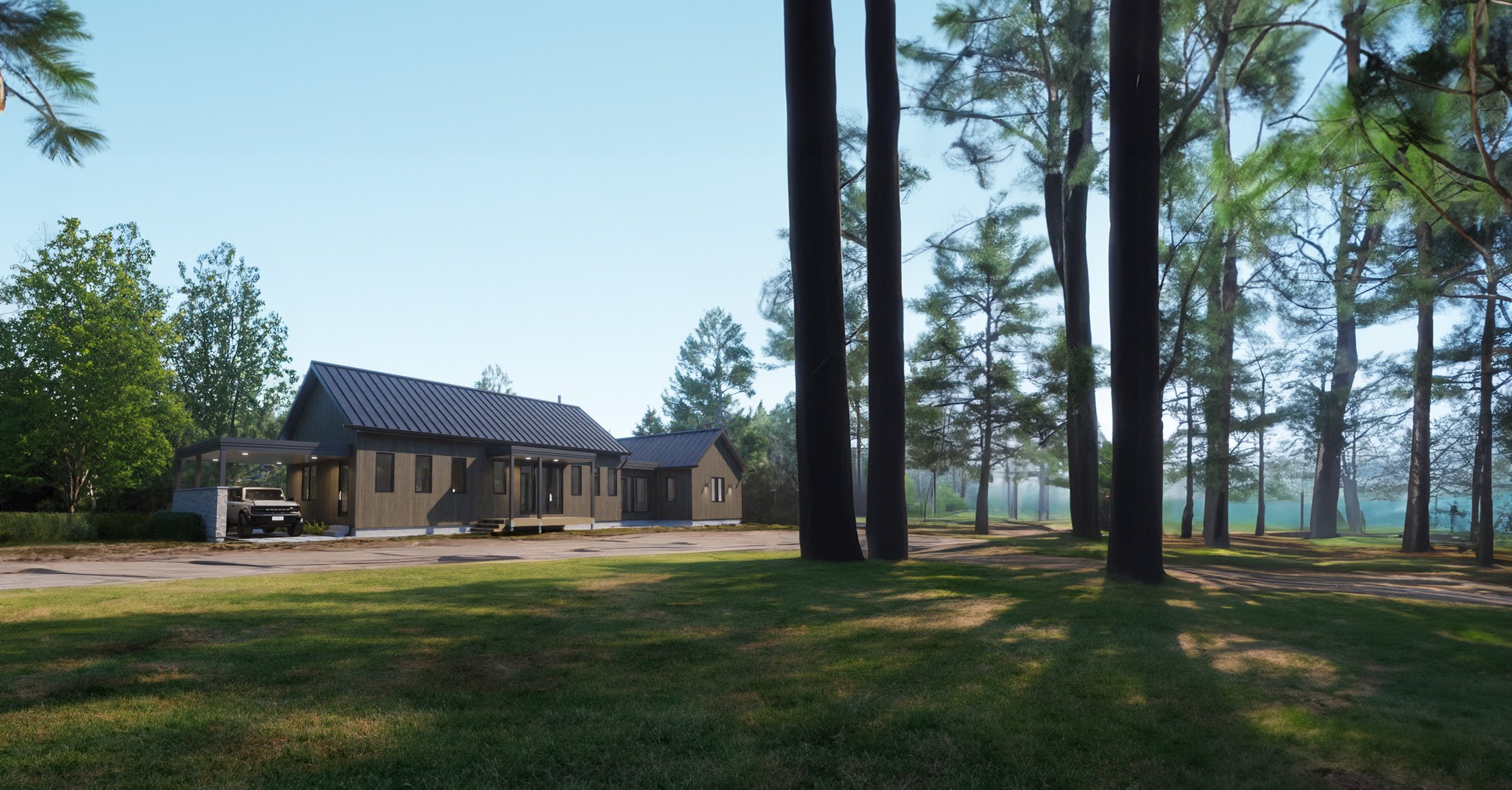
The Lodge
Departing from traditional farmhouse aesthetics, the design exudes a modern sensibility, characterized by a refreshing palette and contemporary elements that breathe new life into the classic style. Architectural elements such as covered entries and porches provide shelter from the elements, enhancing both aesthetic appeal and practicality.
Common areas are adorned with expansive glass windows and doors, seamlessly blending indoor and outdoor spaces while providing uninterrupted views of the surrounding landscape. Embracing the trend of remote work, the design incorporates a bungalow layout with a dedicated office space, offering convenience and functionality. A spacious mudroom, strategically positioned off the kitchen, serves as a functional hub for organizing outdoor gear and belongings, enhancing the efficiency of daily living. The primary bedroom, thoughtfully situated to capture panoramic views, offers a serene retreat shielded from external disturbances, ensuring a tranquil sanctuary for rest and relaxation.
1998 Sqft.
Architectural Design |
Residential |
Consulting |
Interior Specifications |
Cottages |
Additions |
Garages |
Bunkie |
Accessory Building |
Garden Home |
Architectural Design | Residential | Consulting | Interior Specifications | Cottages | Additions | Garages | Bunkie | Accessory Building | Garden Home |




