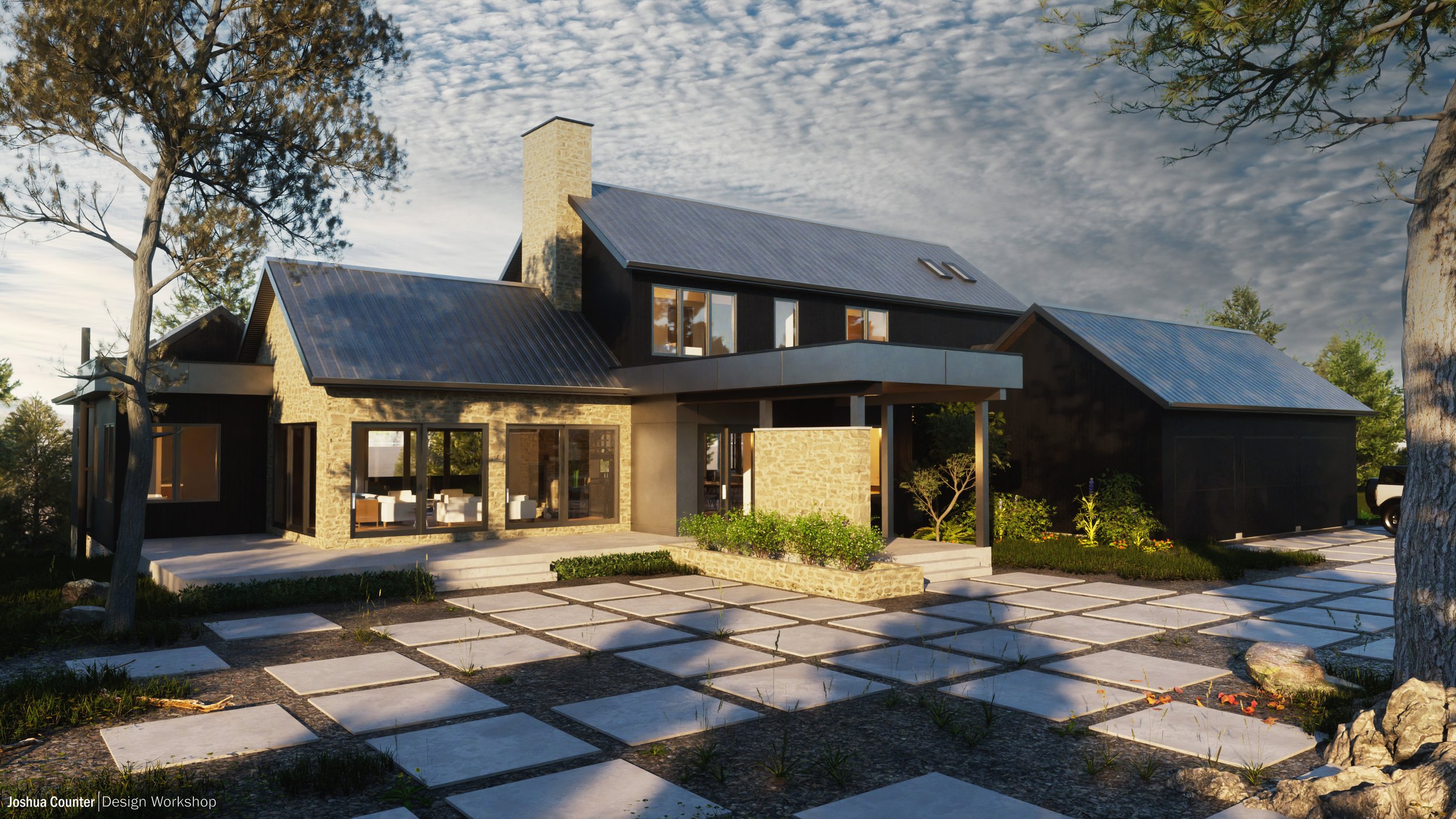
The Organikí Diavíosi House
This exquisite home embodies a harmonious fusion of modern architectural design and rustic charm. Designed with meticulous attention to detail, the residential design encapsulates the essence of a contemporary farmhouse, characterized by its bold masculinity and timeless elegance.
Breaking from conventional norms, the architectural design dismisses the traditional black and white board and batten siding, opting instead for a striking combination of natural light stone masonry veneer and charred wood vertical siding. This innovative approach not only enhances the aesthetic appeal but also speaks to a thoughtful consideration of sustainable building practices. A notable feature of the design is the seamless integration of the garage doors, clad in the same charred wood siding, seamlessly blending into the overall structure to ensure a cohesive visual narrative.
3500 Sqft.
Architectural Design |
Residential |
Consulting |
Interior Specifications |
Cottages |
Additions |
Garages |
Bunkie |
Accessory Building |
Garden Home |
Architectural Design | Residential | Consulting | Interior Specifications | Cottages | Additions | Garages | Bunkie | Accessory Building | Garden Home |







